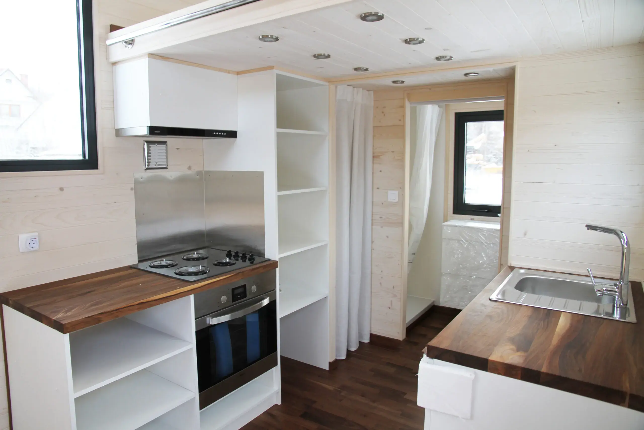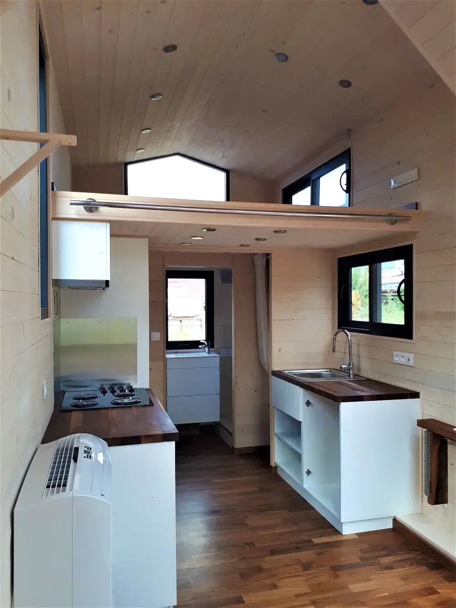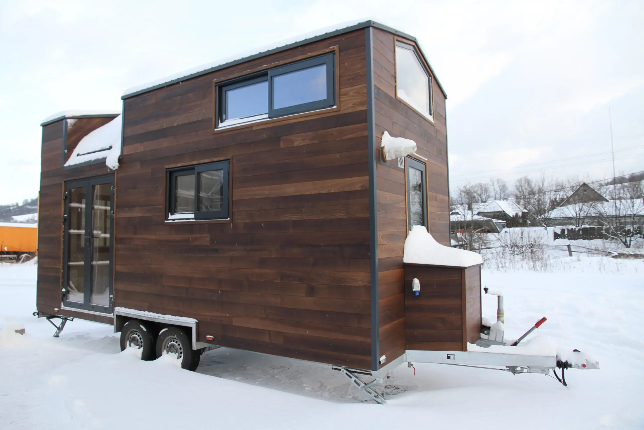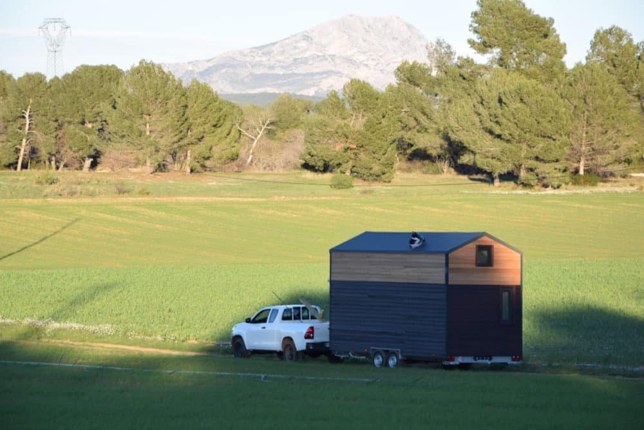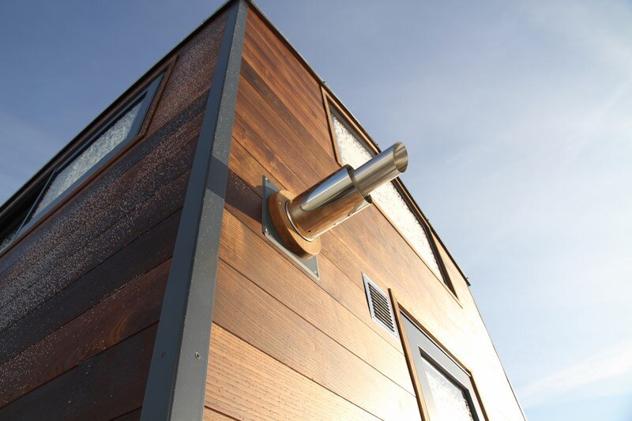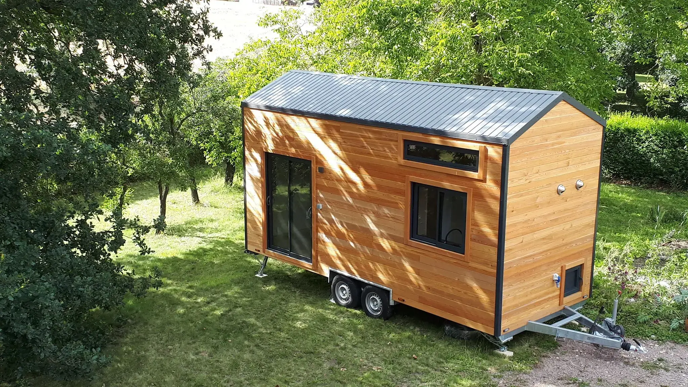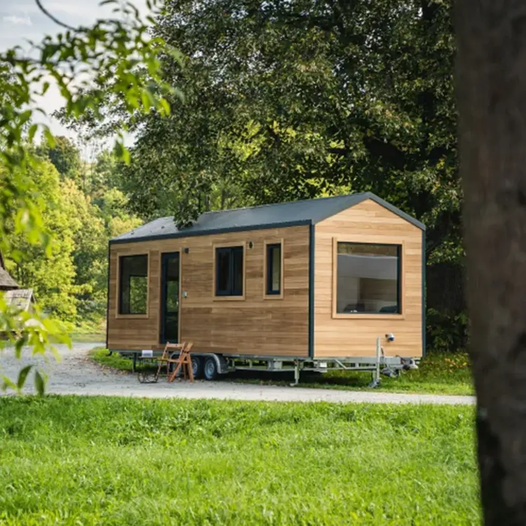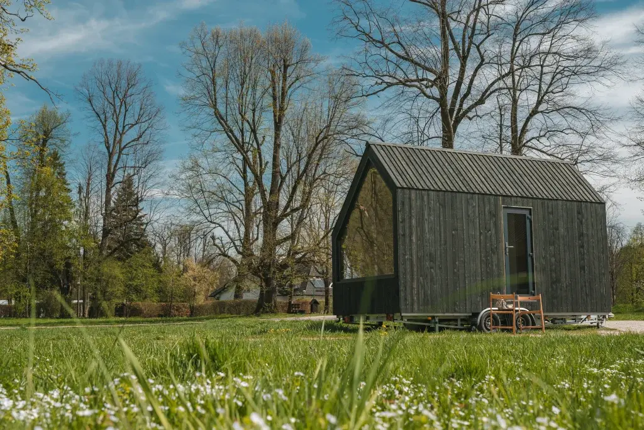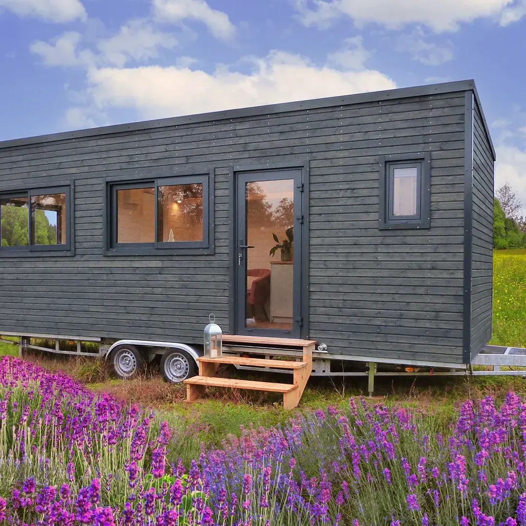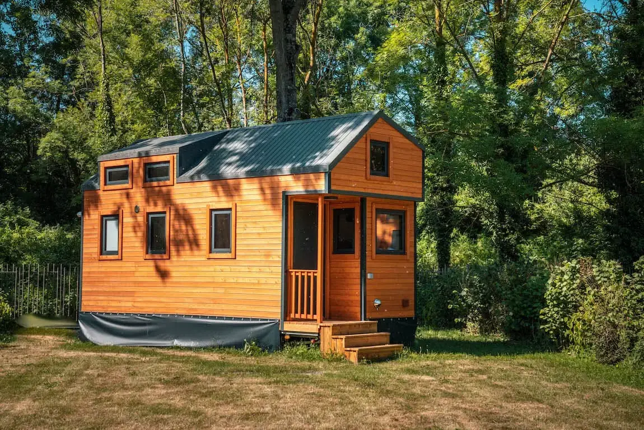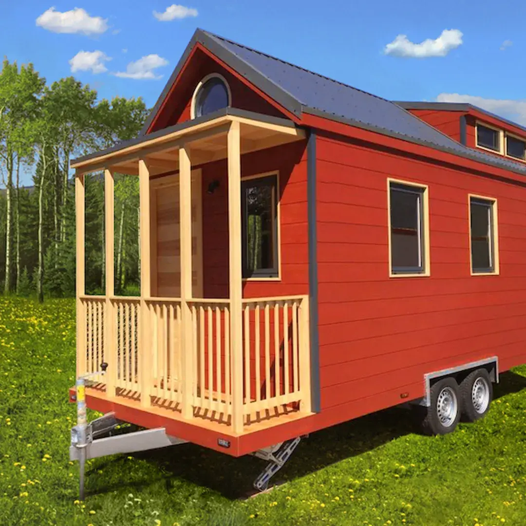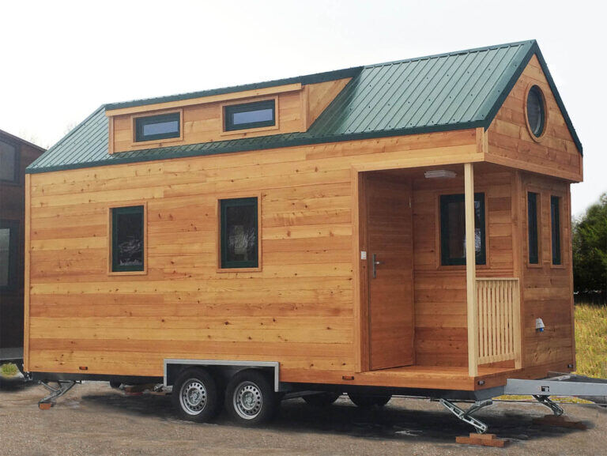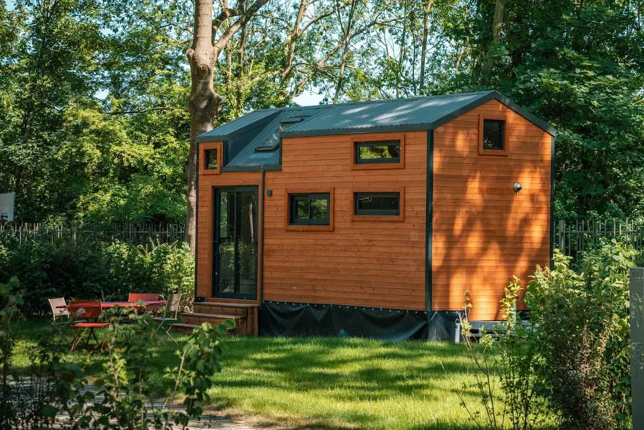Our Lugano Tiny House, approx. 20m2, in detail:
The Lugano Tiny House of approx. 20m2 (19.22m2) is a beautiful alternative to traditional housing (houses, apartments). It's ecological, economical, comfortable and very elegant, with its original steel roof. It can accommodate 2 to 4 people, for the comfort of the whole family.
What materials is the Lugano made of?
Like all our creations, the Lugano is made with quality materials. The wood used is certified as coming from eco-managed forests (FSC or PEFC labels). The timber frame is made from KVH, a highly resistant wood obtained using a German process. The insulation (Steico) and waterproofing (Dörken) are also of the highest quality. The joinery is made-to-measure in powder-coated steel with double glazing. As you can see, our selection of materials is rigorous.
To go one step further and offset the carbon emissions generated by transport, we replant trees for every home we build.
Below is a summary of the Lugano, Tiny House 20m2.
.webp)
