Tiny house Carol: surfaces, equipment, options
The interior of the Carol is warm and inviting. Its 11 windows provide the perfect amount of light for your home! With a ground-floor surface area of 12.26 m², the Carol model is perfectly optimized, with a living room including the living area and kitchen, a shower room, but also an additional 2.55 m² room, ideal for a child's bedroom or an office! Although they may appear small, Tiny Houses are perfectly designed for practicality!
Featuring two mezzanines with a total surface area of 8.44 m², you can easily sleep 2 to 4 people. For even greater comfort, opt for the walkway option between the two mezzanines, or the staircase option for easier access and more storage space.
The Tiny House Carol is delivered in 2 to 3 months, fully finished and ready to welcome you. It features a kitchen with a solid oak worktop, shower and toilet (dry or not, you decide!). You'll be delighted by the interior fittings and the quality of the finishes, created by craftsmen with a passion for woodworking.
The Carol cottage features 40x60mm thick wood-frame walls, custom-made wooden doors and aluminum windows for perfect insulation and guaranteed warmth in winter. It's also the assurance of heating your wooden home at lower cost and making considerable savings. The electrical and hydraulic systems are installed to ensure your autonomy and independence. What's more, we can offer you a wide range of options and accessories, such as a wood-burning stove or a terrace to make the most of sunny days!
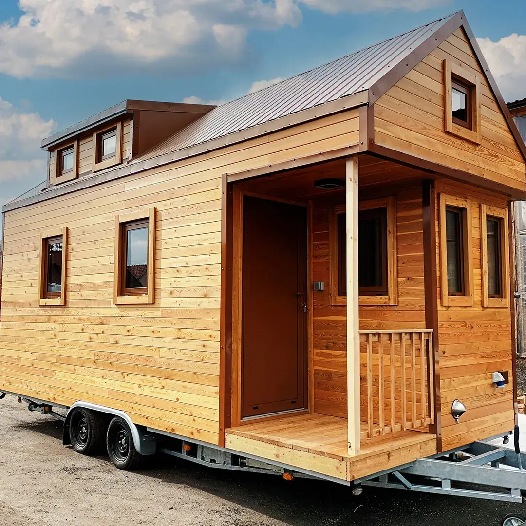
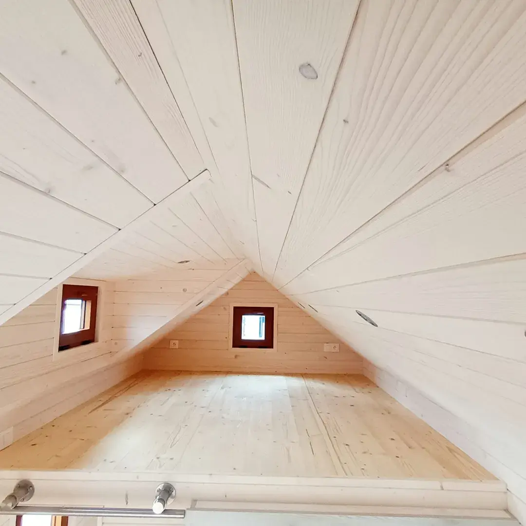
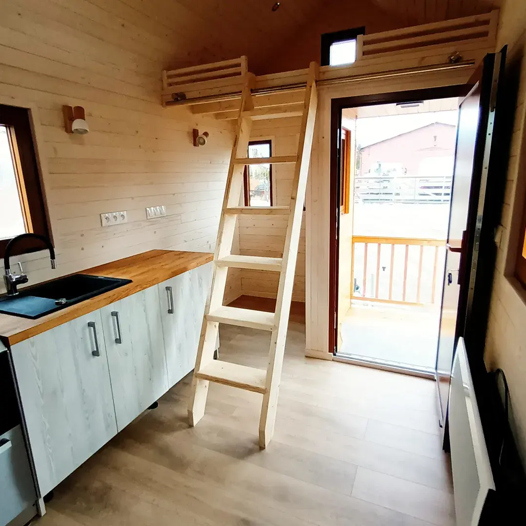
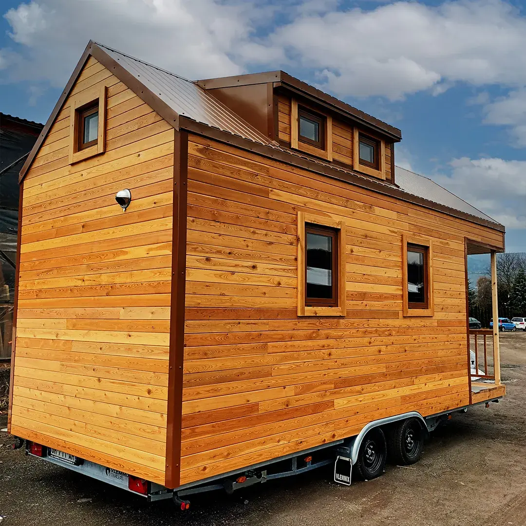
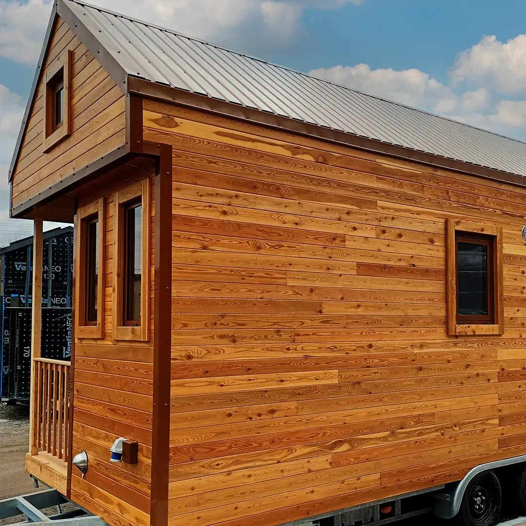
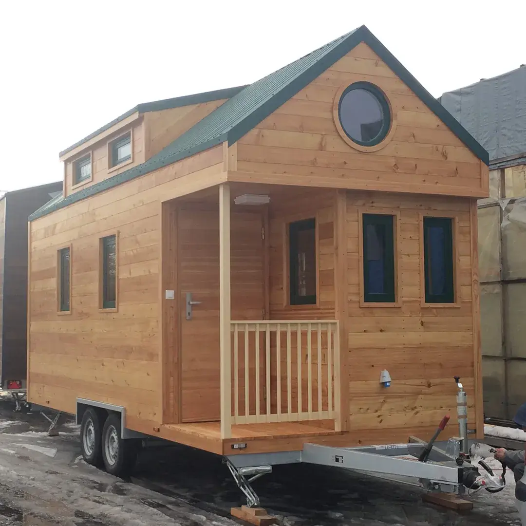
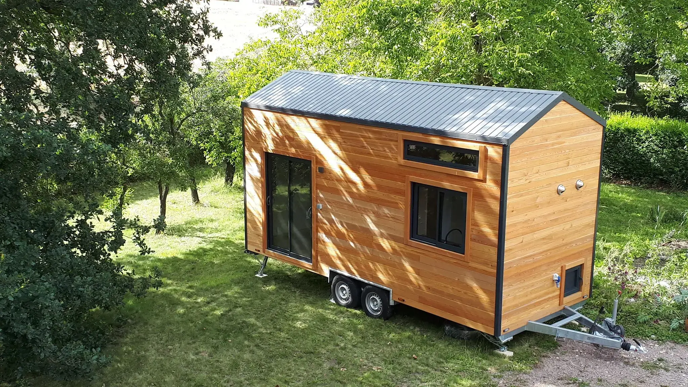
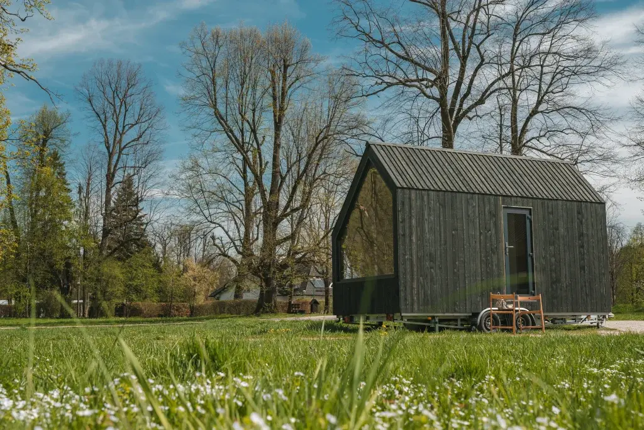
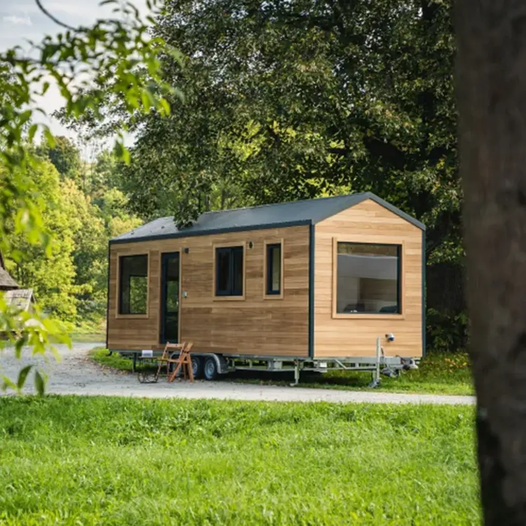
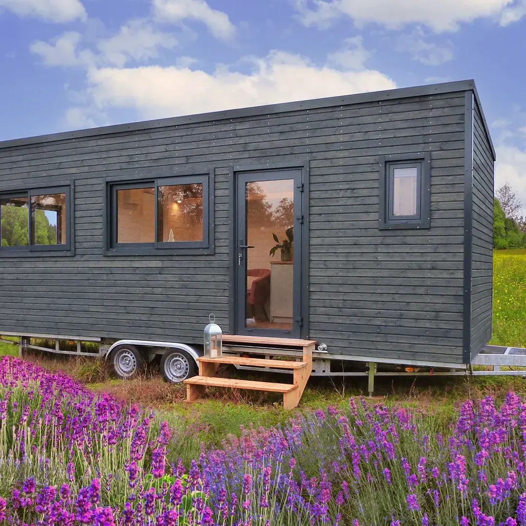
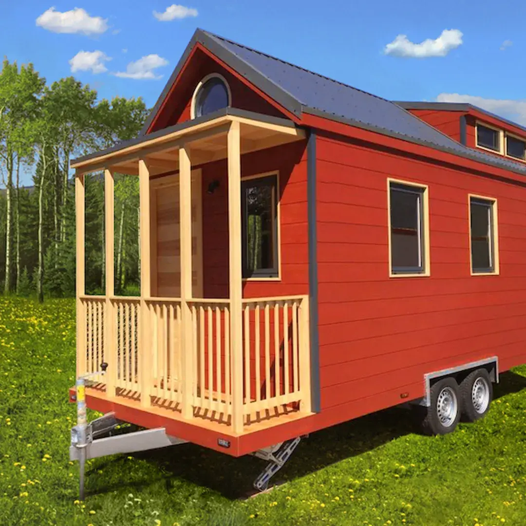
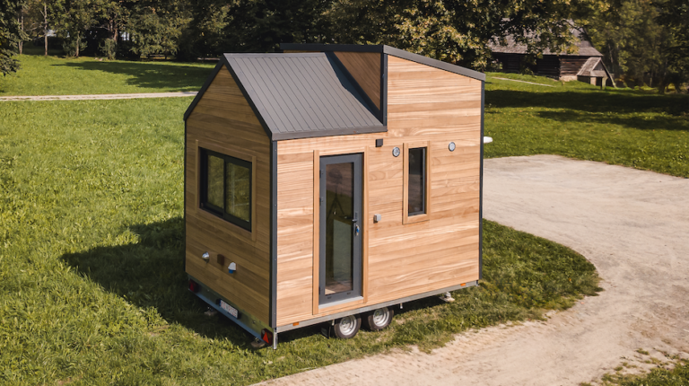
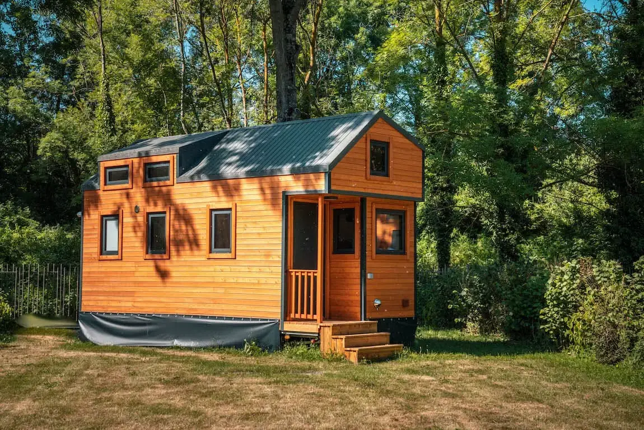
.webp)