The ideal Tiny House for 4-6 people
Looking for a 4 to 6 person Tiny House? Or a Tiny House with two bedrooms on the ground floor? The Kangourou Tiny House is for you!
The Kangourou Tiny House is perfect for tourism professionals and adaptable for any housing project.
The Kangourou offers 19m² of single-level living space, making it comfortable for daily use. Its numerous windows ensure a bright and open feel, connecting you to the outdoors.
Enjoy the master bedroom with its stunning views of the surrounding landscape.
The Kangourou is a true mobile home, built on a sturdy 8.40 m galvanized steel trailer.
Customize your Tiny House with our color options for parquet, kitchen furniture, paneling, or shower liner to match your style. The heat-treated ayous cladding gives your exterior a warm, inviting look.
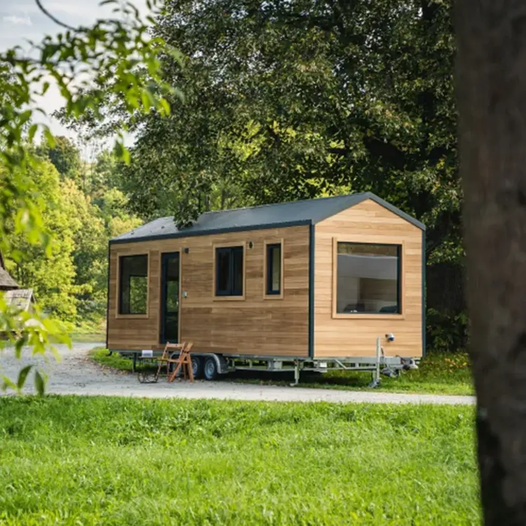
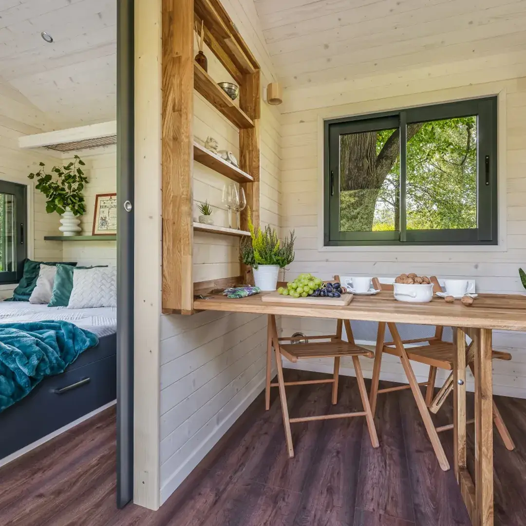
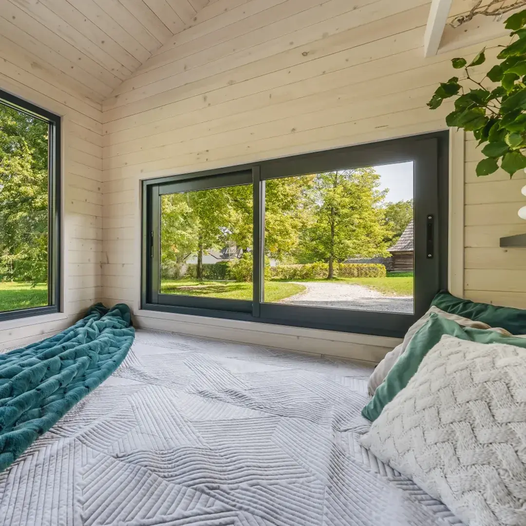
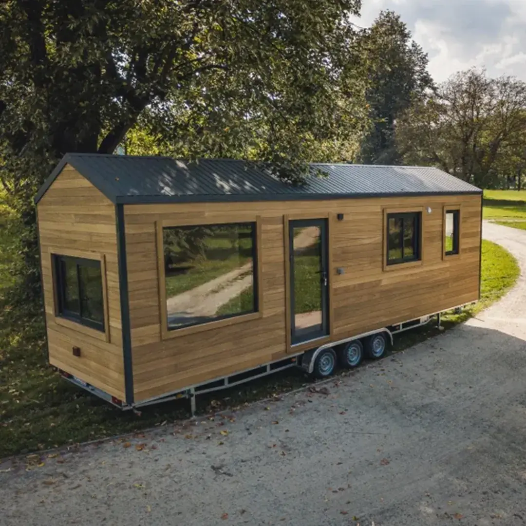
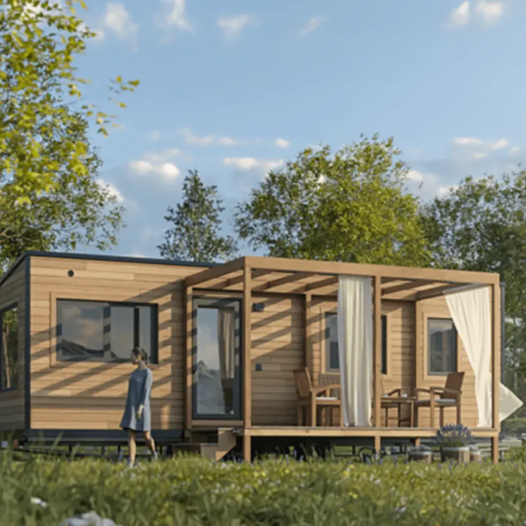
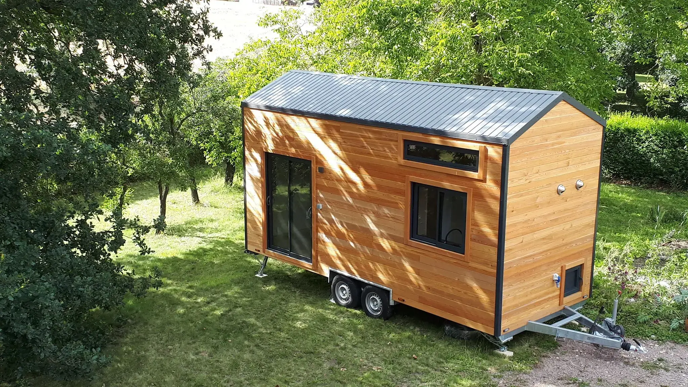
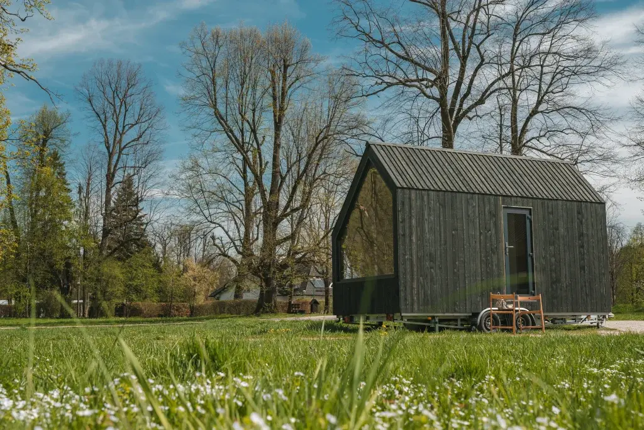
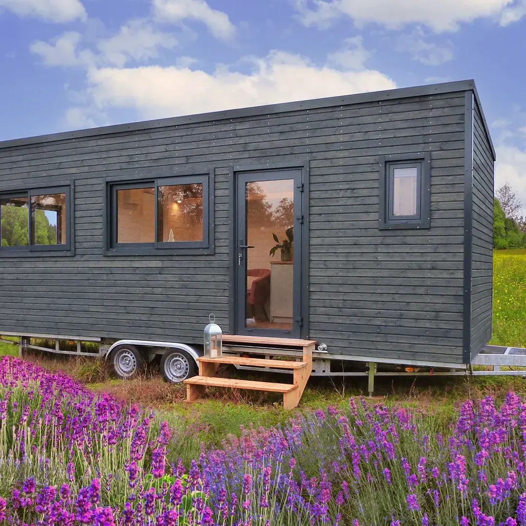
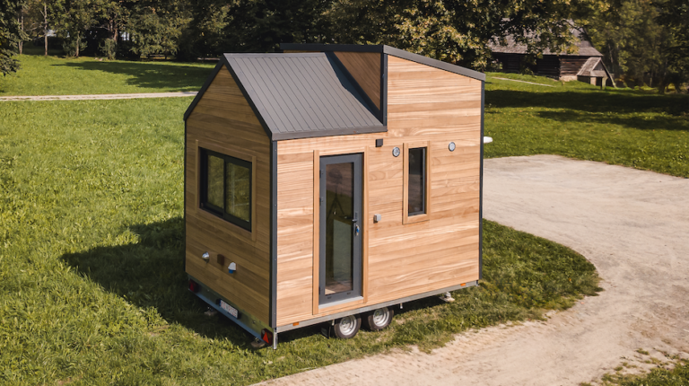
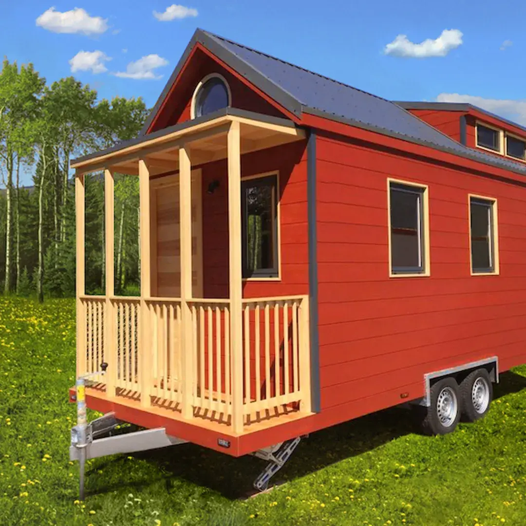
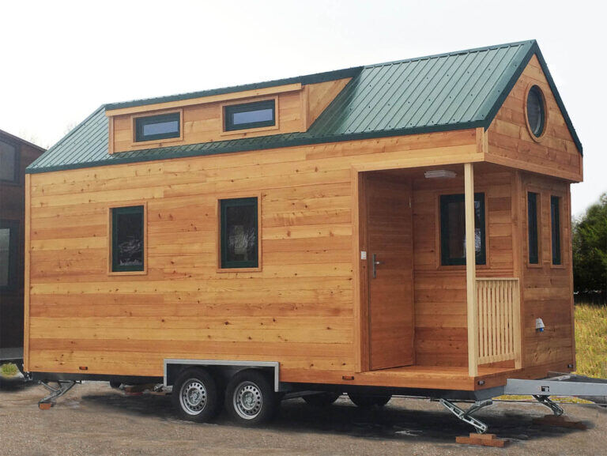
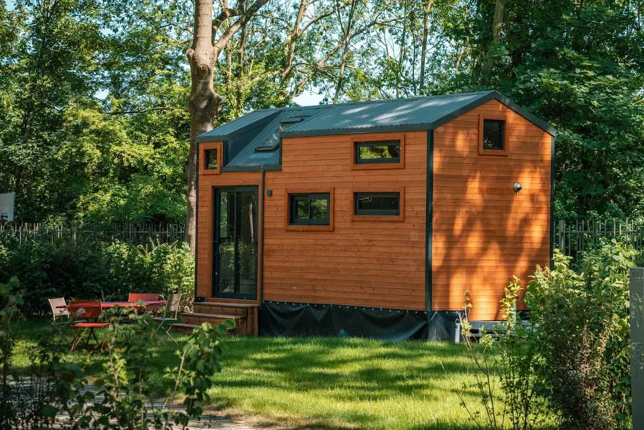
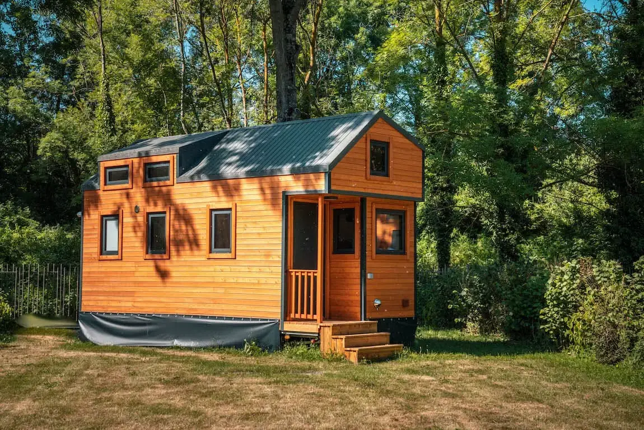
.webp)