Montana, the tiny house for 4 to 6 people
A very welcoming tiny house with a porch and two mezzanines. Ideal for parents and children!
The Tiny House in mountain design.
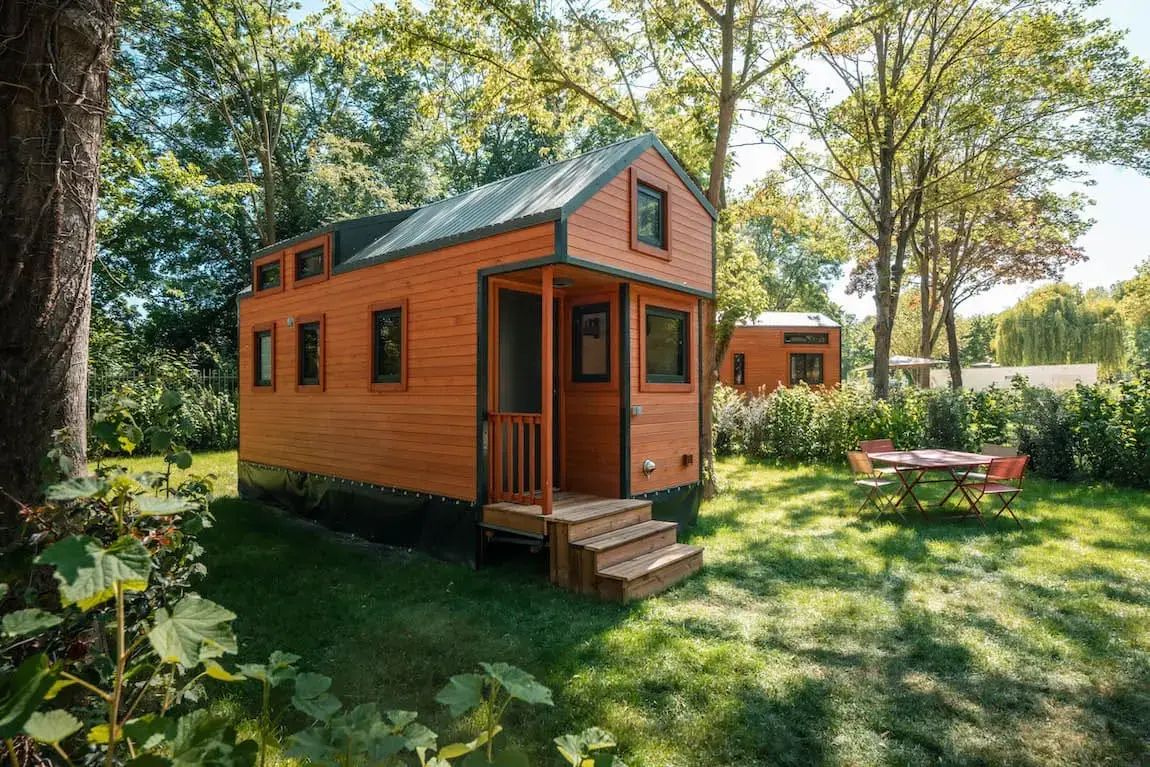
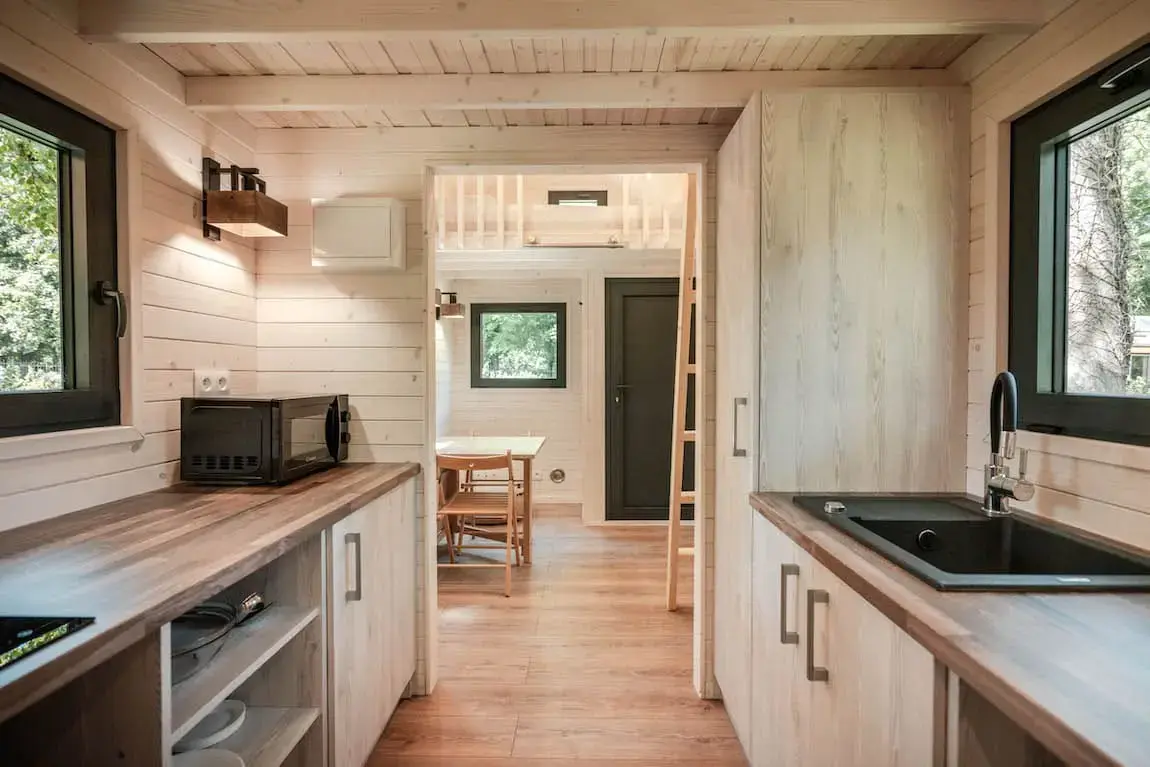
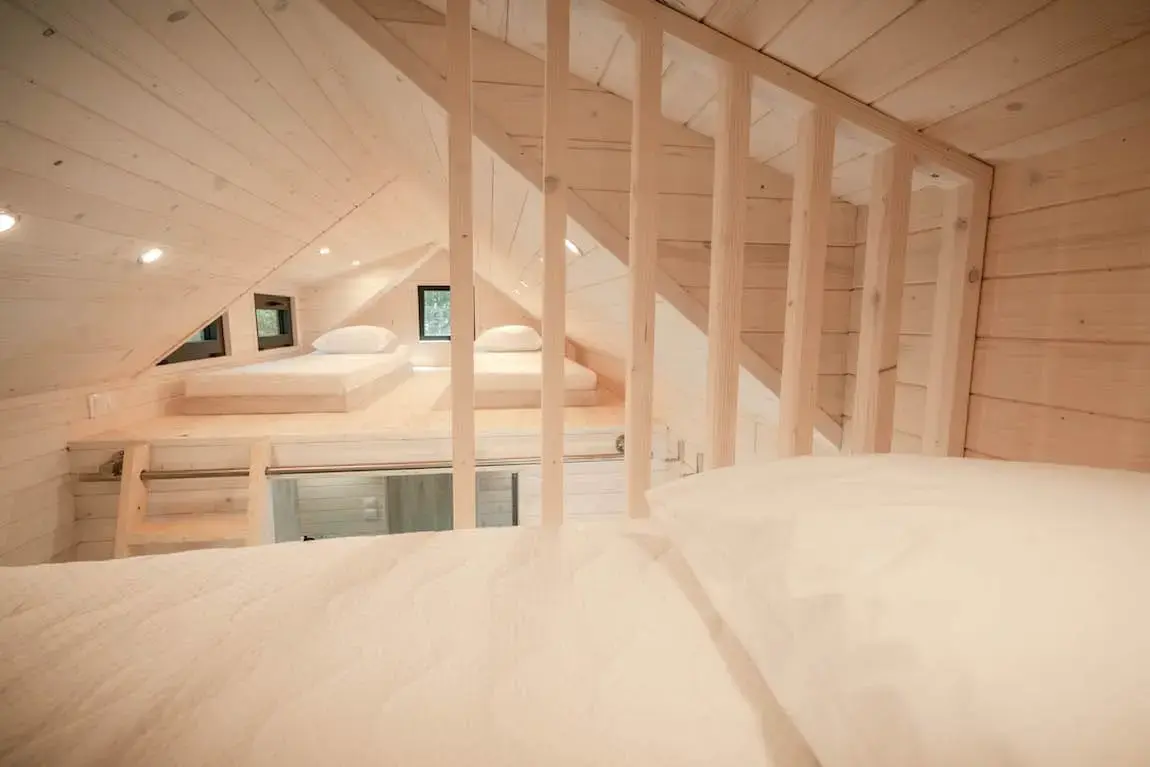
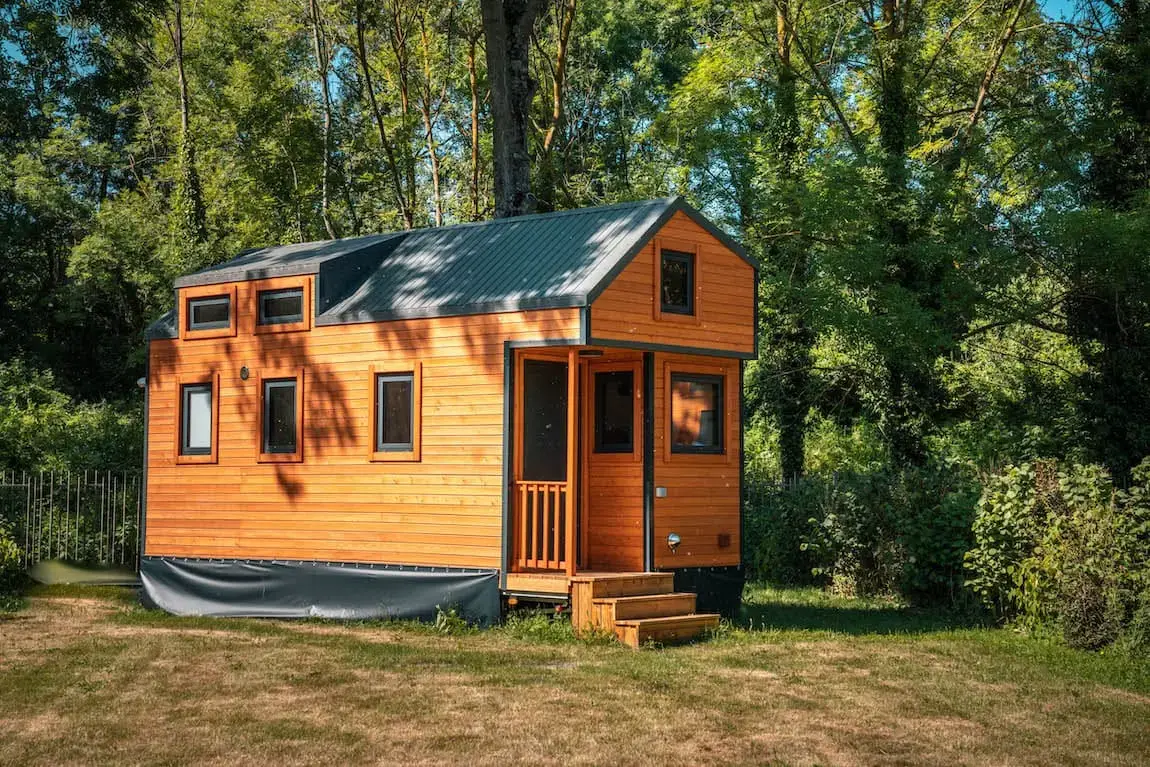




A very welcoming tiny house with a porch and two mezzanines. Ideal for parents and children!
.jpg)
The 12.67 sq. m. first floor of this tinyhouse (or Tiny House) will enable you to create an interior that lives up to your expectations. The Montana features a 5.88 m2 living room, perfect for a warm, comfortable living room. The adjoining room is a fully equipped kitchen (built-in fridge, hob, sink) with a solid oak worktop. At the far end of the tiny house, the shower room includes a shower, a washbasin and a dry toilet.
The mezzanine floor has a total surface area of 10.77 m². This floor can comfortably accommodate 3 fixed beds.
Have you fallen under the spell of our standard model, or would you like to make some modifications? Don't wait any longer and contact us!

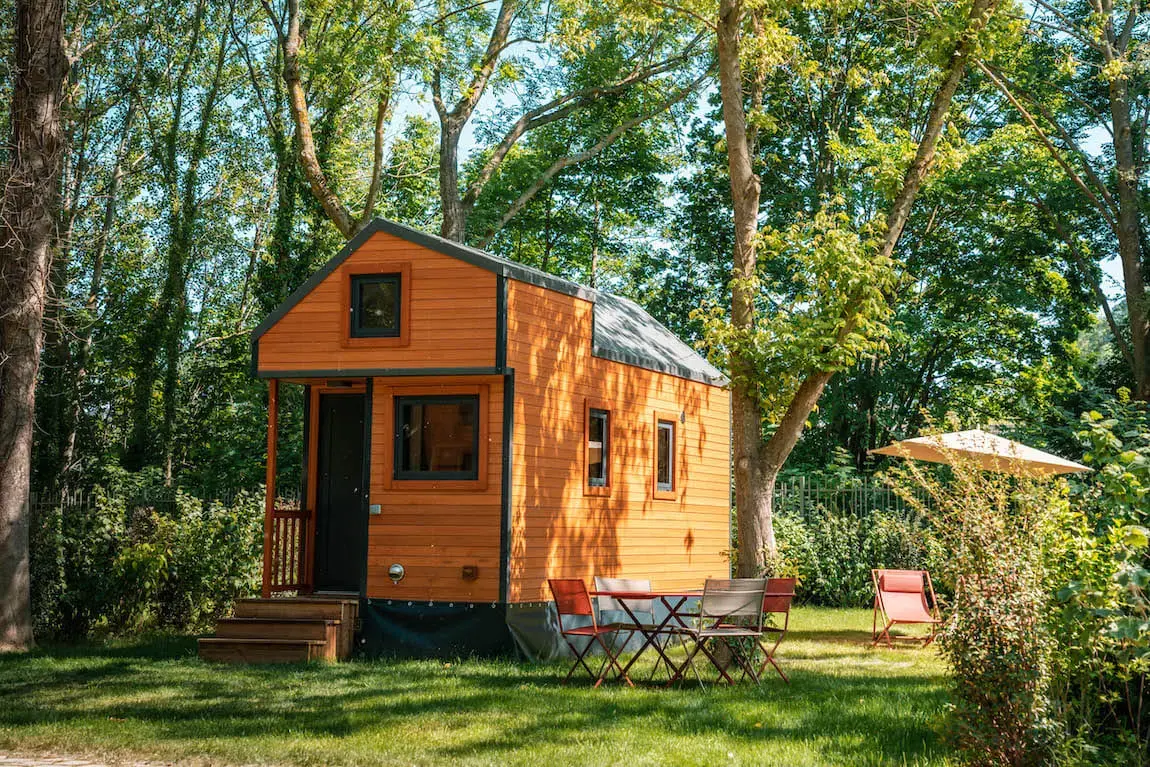
Whether you're looking for a vacation home or a place to live, to welcome family, friends or even guests, Montana can be used for any purpose!
This genuine turnkey wooden tiny house doesn't require planning permission.
Delivered on a 6m-long trailer, it's approved for transport, so you can go wherever you like. A BE permit is required to tow it. Do you have any questions about parking or transporting a Tiny House?
See our Legislation page for more details.

With our self-sufficiency options, you can enjoy the freedom that Tinyste life has to offer!
Several options are available to help you maintain your independence, both in terms of energy and water supply.
Photovoltaic kit, gas kitchen, wood-burning stove, rainwater recovery system and storage tanks, grey water treatment, dry toilets... So many solutions that will enable you to live in the heart of nature.
What materials is this Tiny made of?
Thanks to its KVH 40x70mm wood-frame walls, insulation throughout the structure, heat-treated ash cladding and aluminum joinery, you'll use less heating and save energy. The electrical and hydraulic systems are fully installed to ensure your autonomy.
| Tiny house prices | 55,000 incl. VAT (excluding delivery) |
| Area | 23,44 m² |
| Number of beds | Sleeps 4 to 6 |
| Floor area | 12,67 m² |
| Mezzanine area | 10,77 m² |
| Trailer | Vlemmix 570 kg braked with double galvanized welded braked axles. CE approved. |
| Timber frame | KVH finger-jointed solid wood, structure guaranteed for 20 years. |
| Wood cladding | Larch wood siding with saturator (FSC / PEFC certified) |
| Insulation and waterproofing | Dorken rain screen Classification M1 (Bs1d0) Non-flammable |Dorken Euro vapour barrier Class E Sd >100 mSteico wood wool and glass wool insulation. |
| Roof | Steel pan 15-year warranty |
| Electricity & Plumbing | Legrand electrical fittings. Spot lighting. PER cross-linked polyethylene pipes. 50l electric water heater. Electric heating 1500w. |
| Windows and doors | Thermo-lacquered aluminum. 4x18x4 argon gas double glazing. |
| Shower room and WC | 80*80 shower; solid wood dry toilet, washbasin. |
| Fully equipped kitchen | Kitchen furniture and worktop, sink, 2-burner induction hob, built-in refrigerator. Choice of colors. |
| Interior trim | Krono laminate flooring, spruce panelling, PVC shower, wall lights. Choice of colors on palette. |
| Delivery | 2 to 3 months |
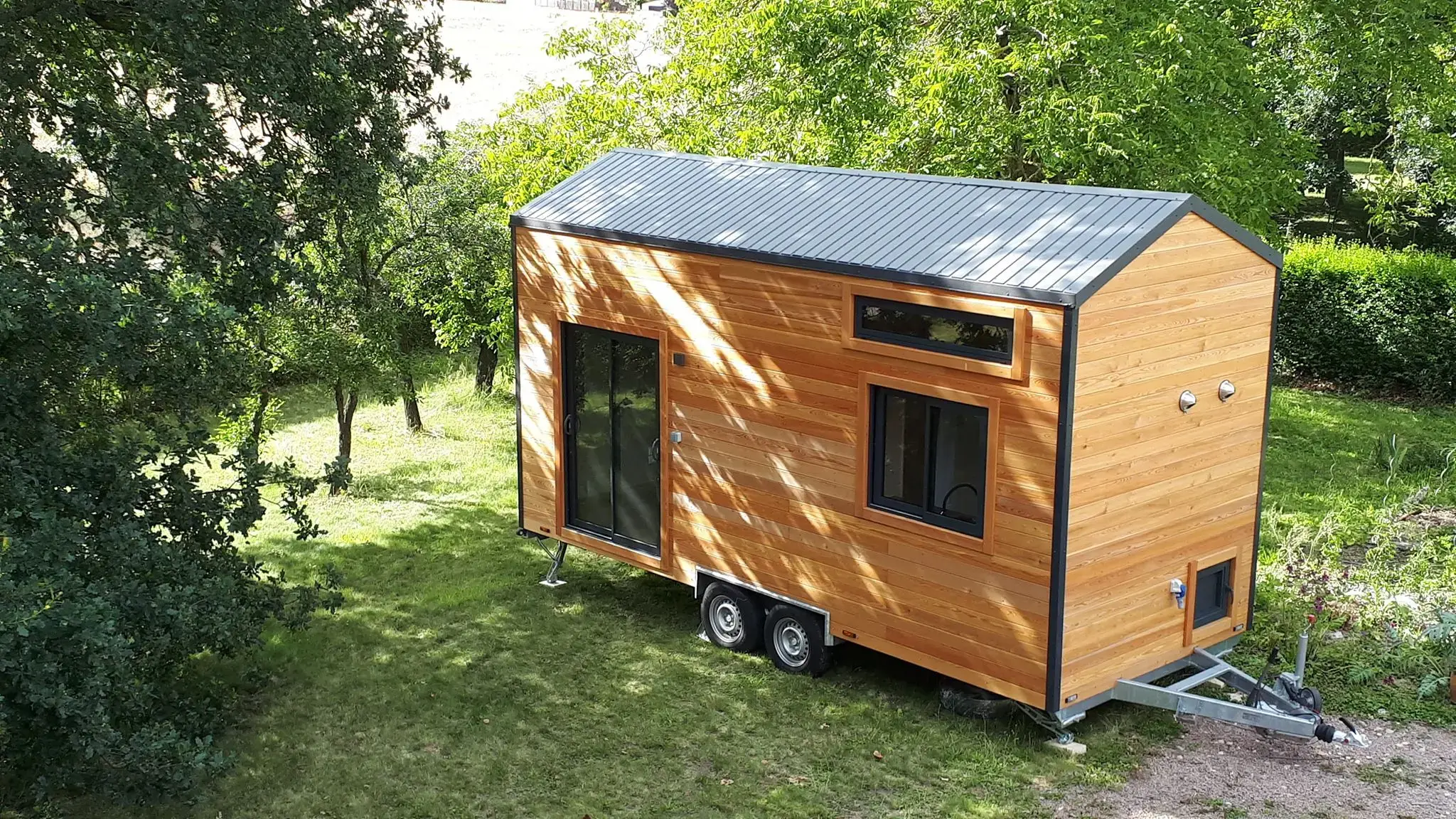
24m² - 4-6 beds
Quadrapol’s iconic Tiny House.
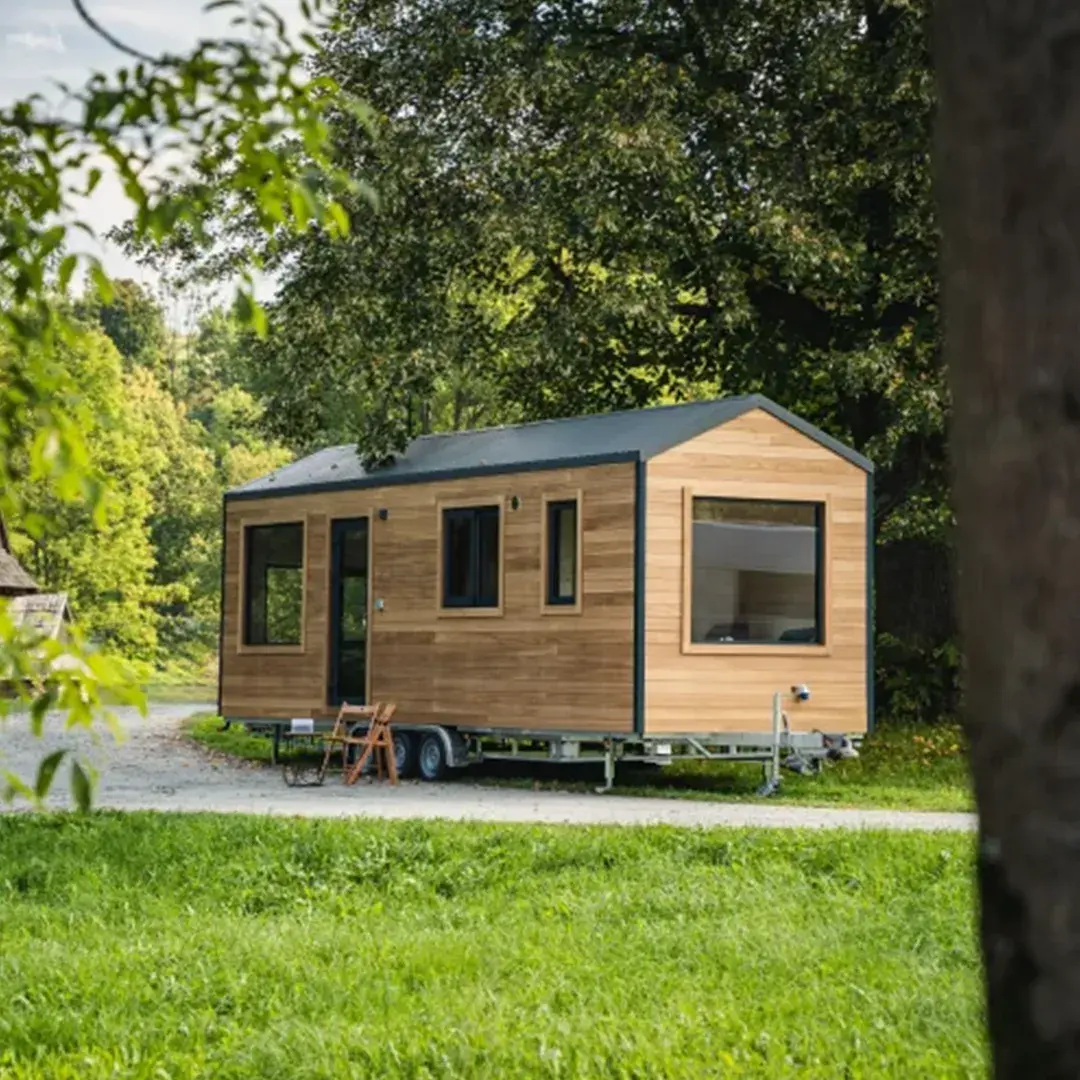
19m² - 4-6 beds
Our one level, two bedroom tiny house.
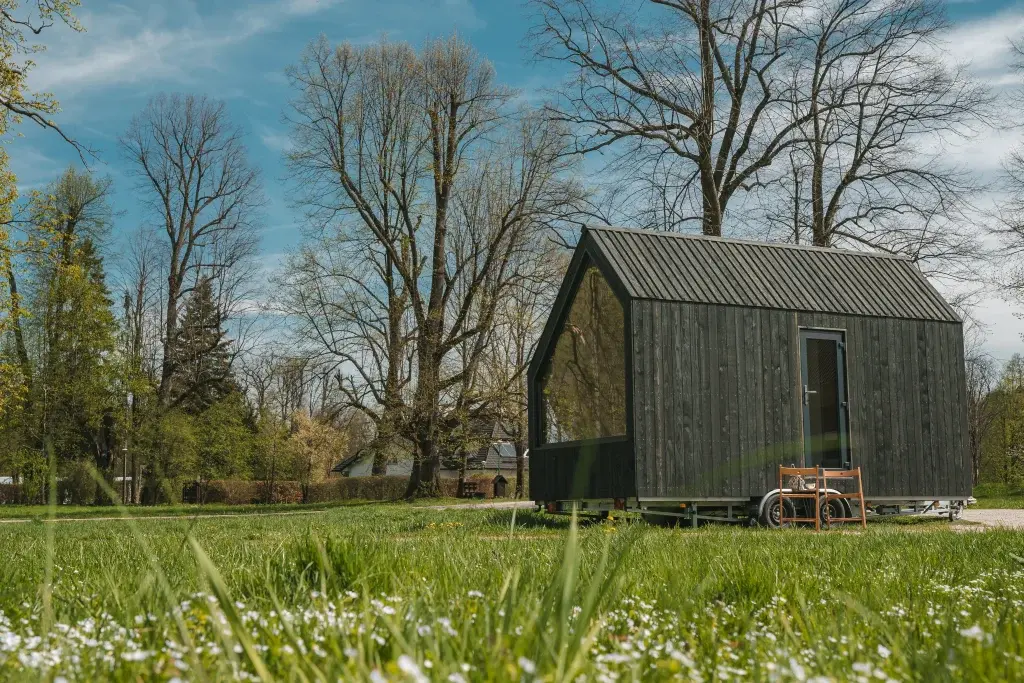
12m² - 2-4 beds
The perfect fusion of luxury and ecology.
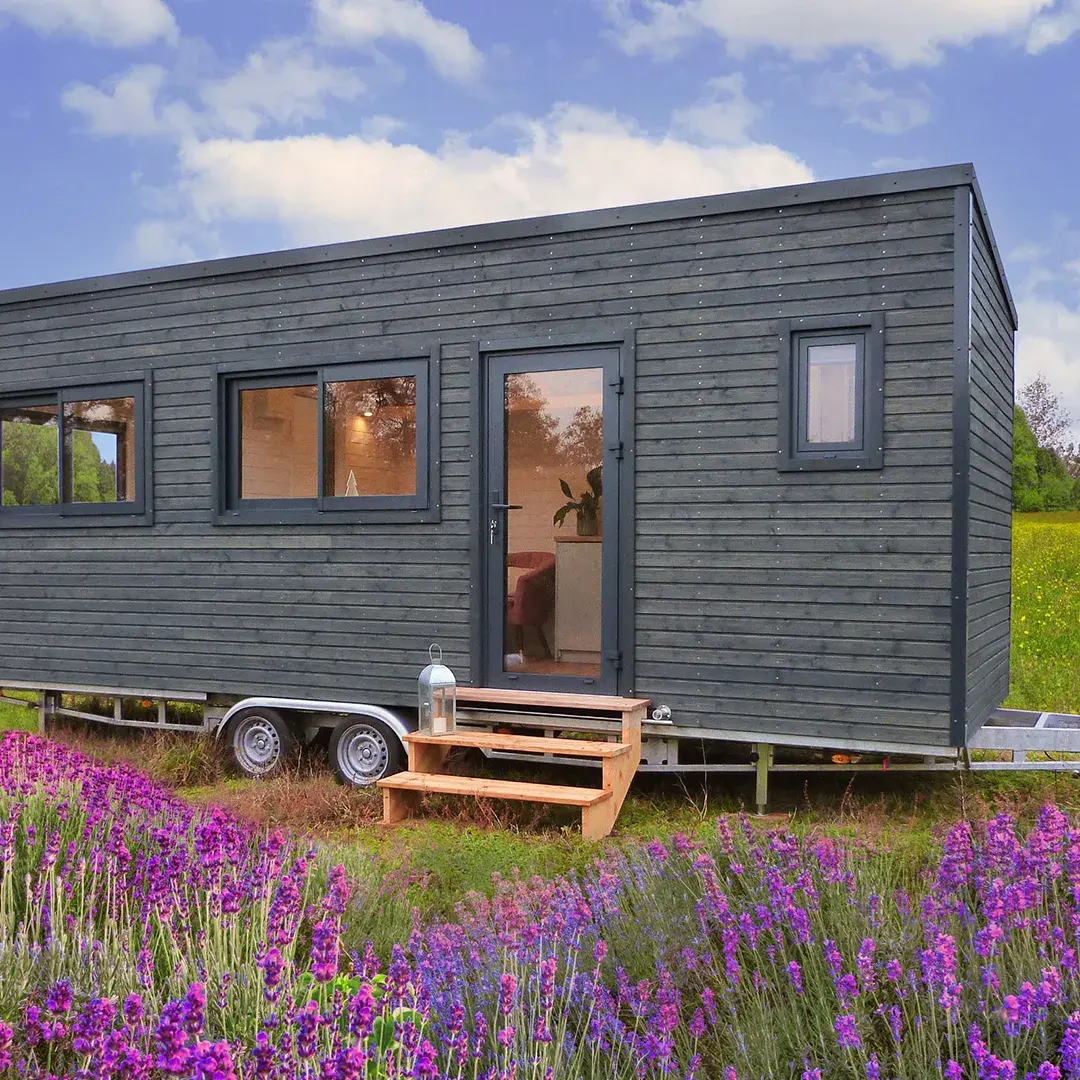
17m² - 2-4 beds
Our one level, one bedroom tiny house.
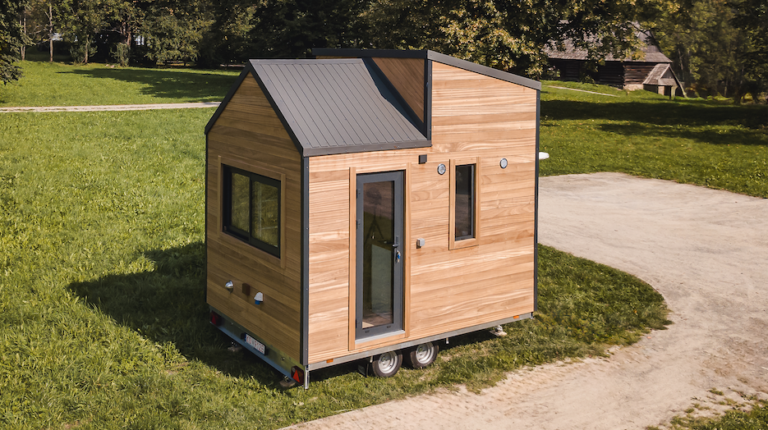
12m² - 1-2 beds
The ultra-compact Tiny House for 2.
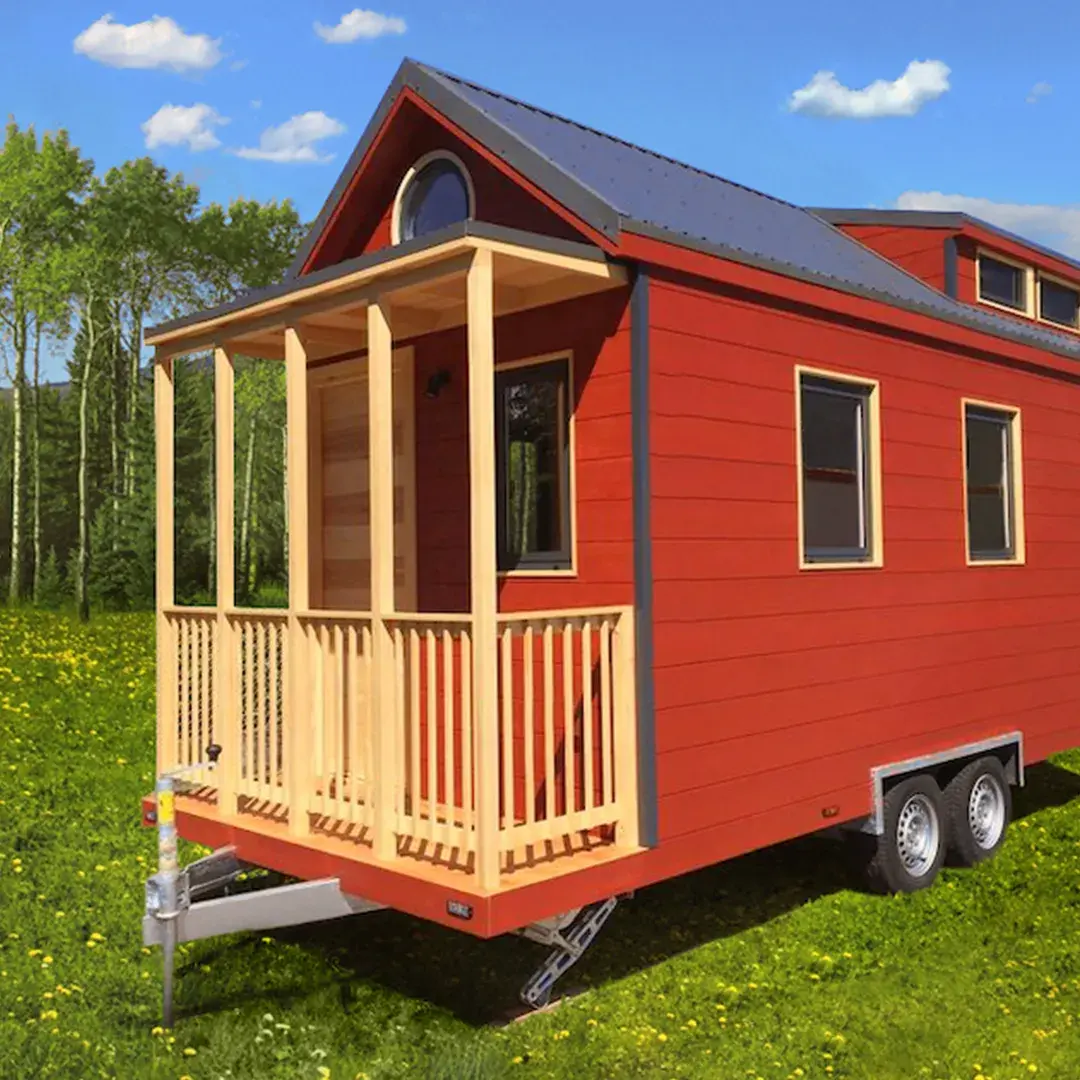
19m² - 2-4 beds
The essence of Tiny House living.
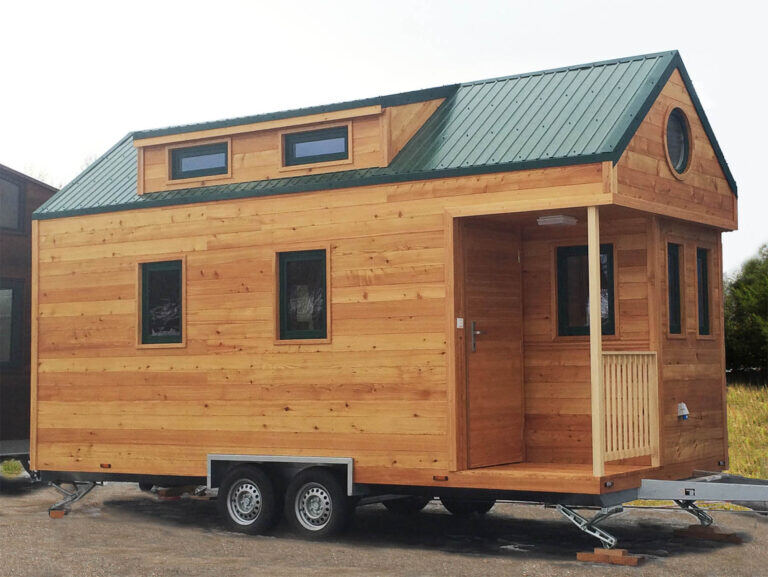
22m² - 2-4 beds
The Tiny House that looks like a miniature chalet.
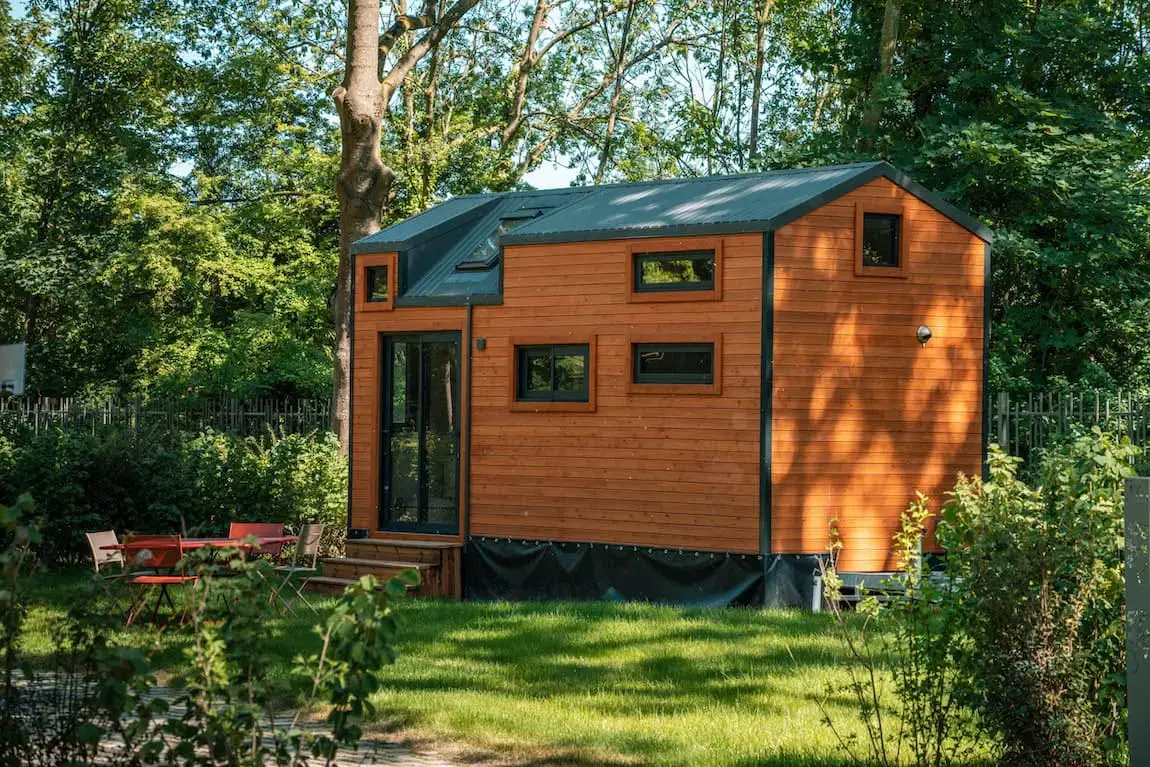
24m² - 2-4 beds
The bright and sunny Tiny House.
.webp)
20m² - 2-4 beds
The spacious and elegant Tiny House.
![]()
CONTACT US
QUADRAPOL
160 rue Lawrence Durrell,
EOLE Building
84140 Avignon
France
+33 4 65 68 09 17
info@quadrapol.com
QUADRAPOL COMMITTED TO REFORESTATION
2,550 trees planted
405 tonnes of CO2 stored
4,300 animal shelters created
8,700 months of oxygen generated